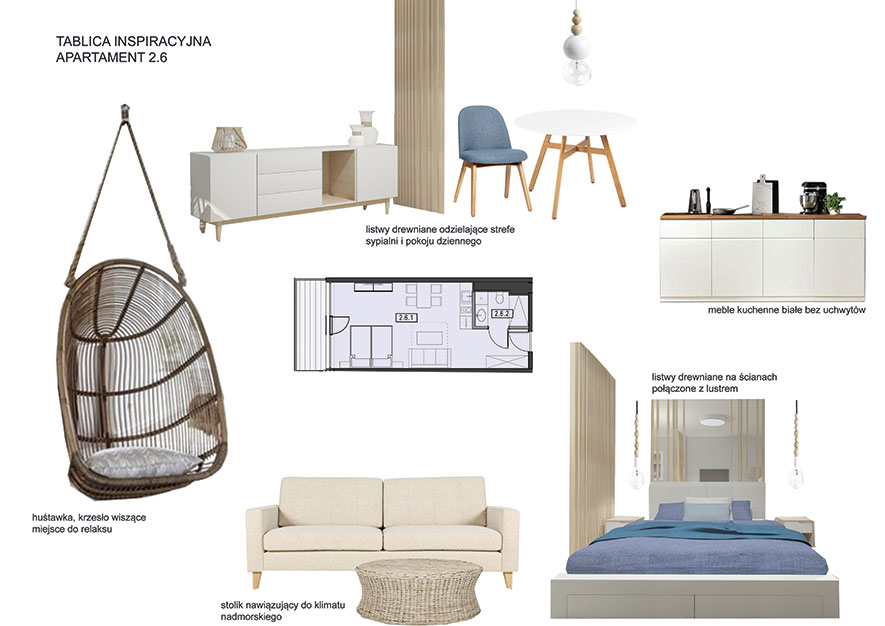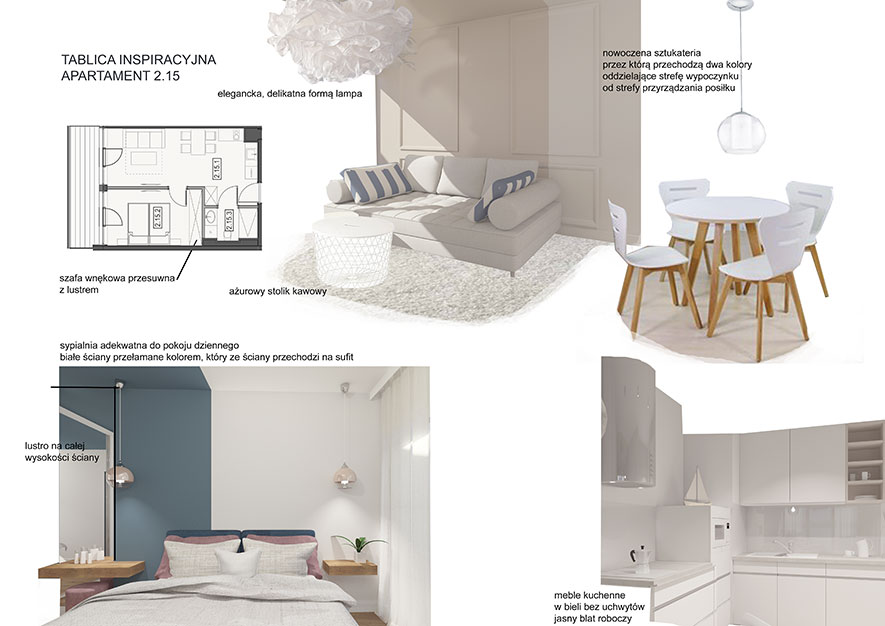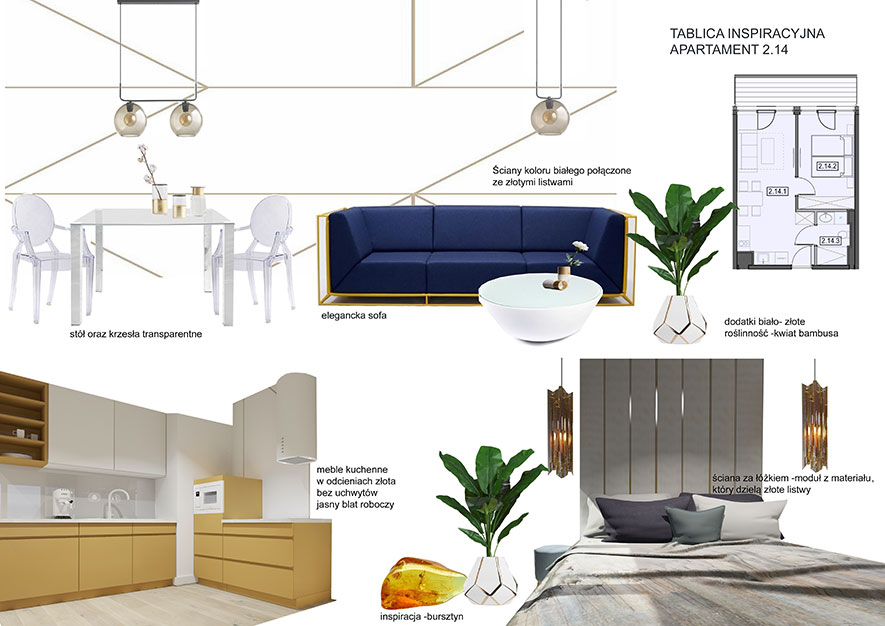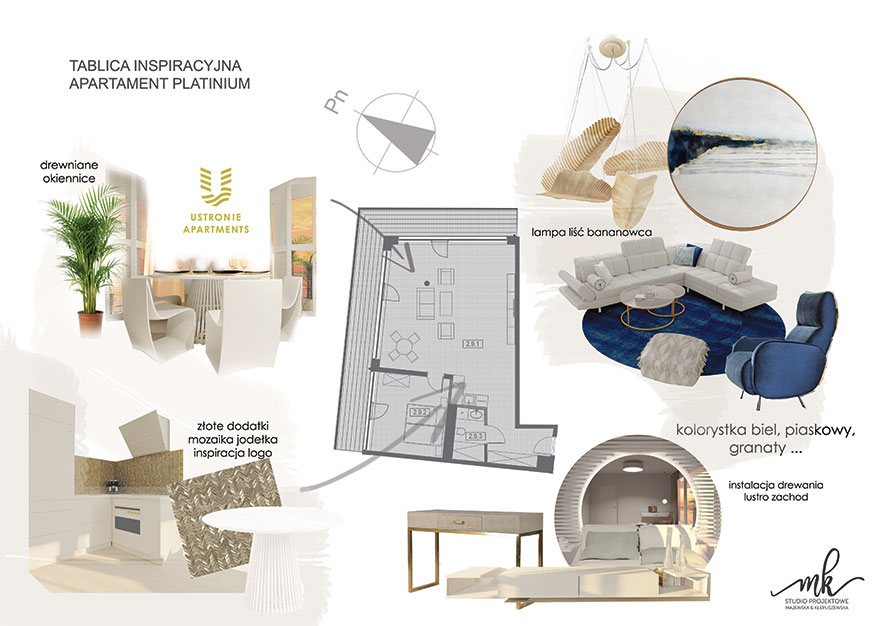-
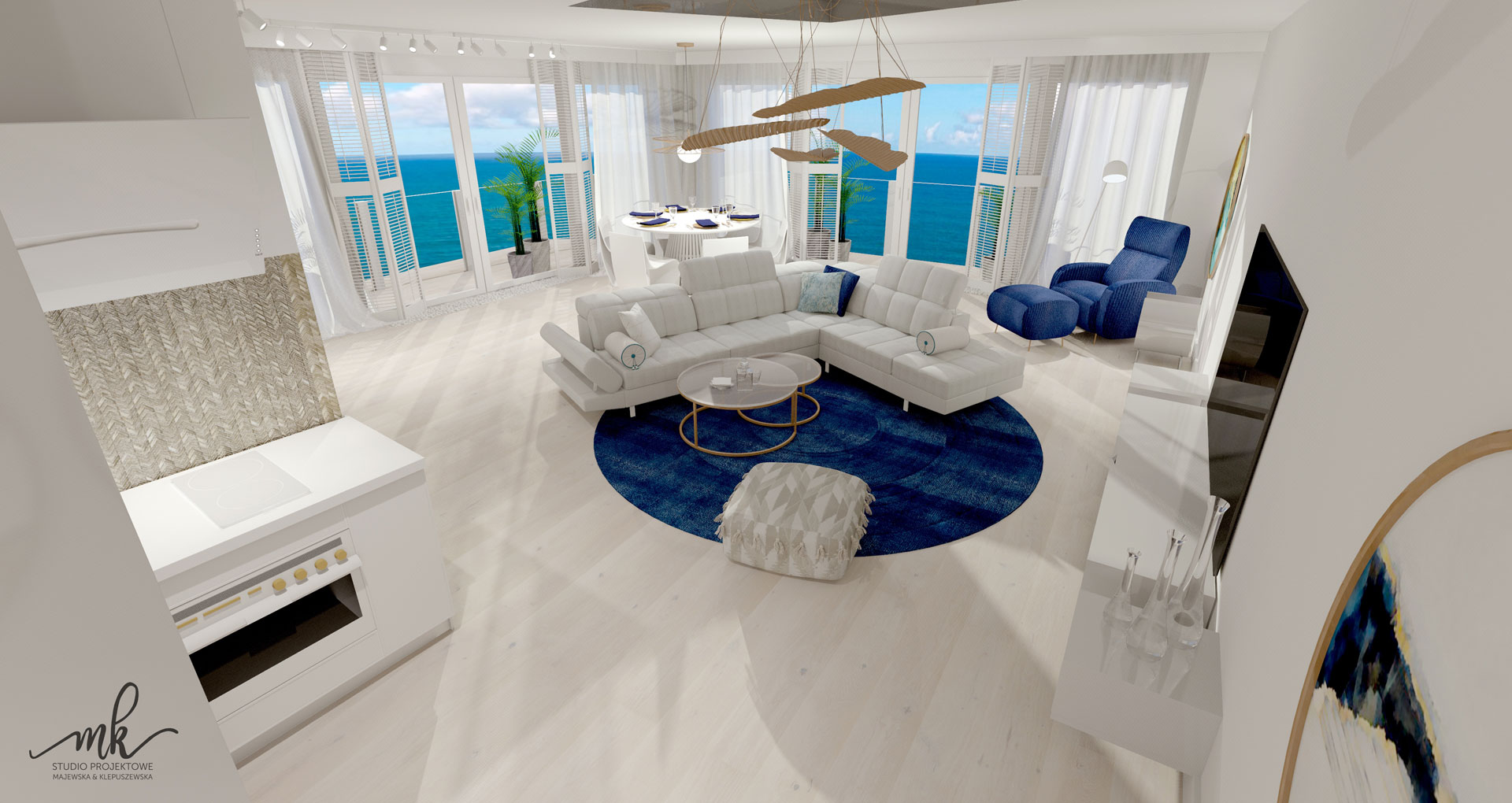 Ustronie ApartmentsYour place on earth
Ustronie ApartmentsYour place on earth -
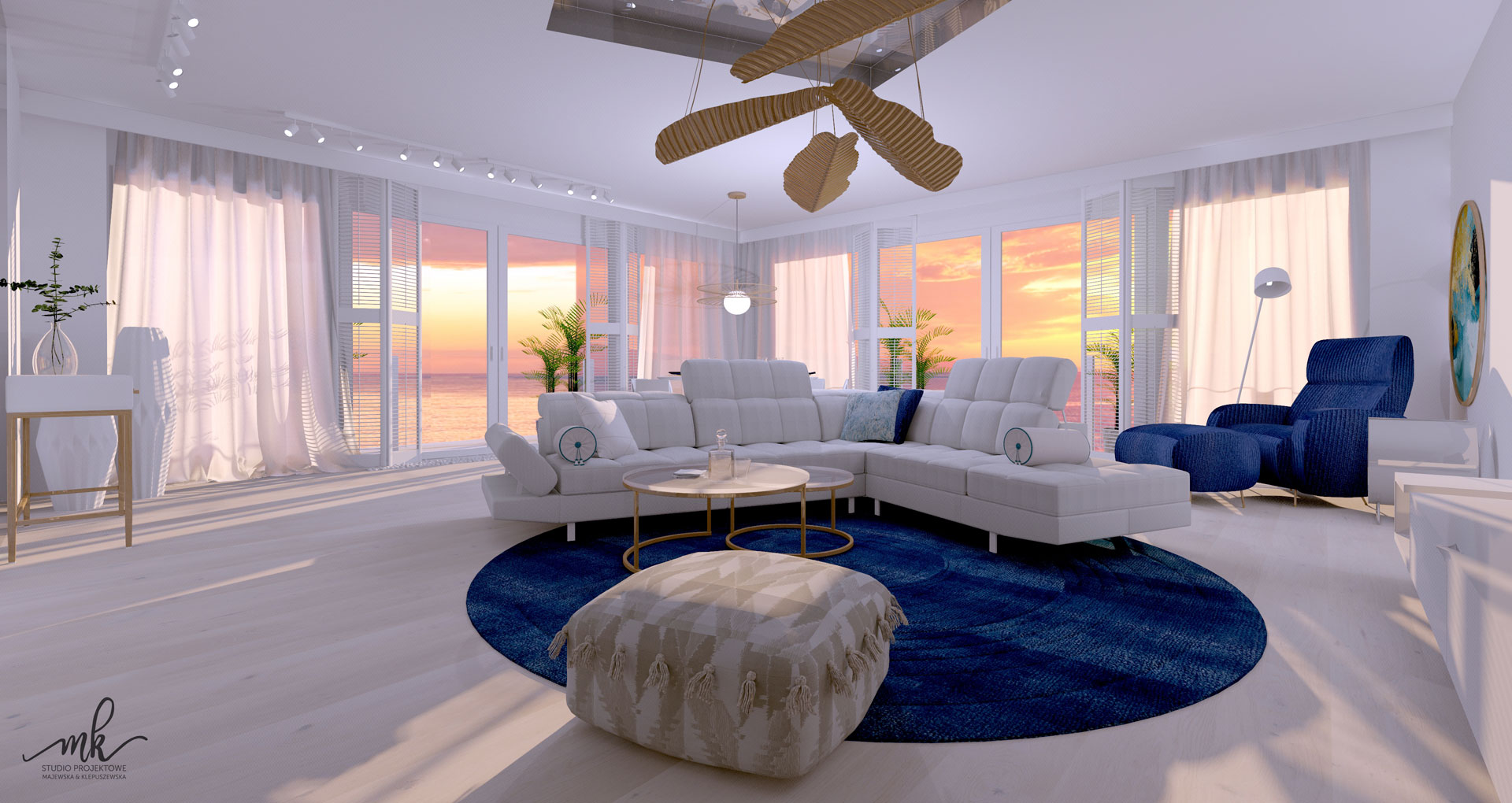 Ustronie ApartmentsYour place on earth
Ustronie ApartmentsYour place on earth -
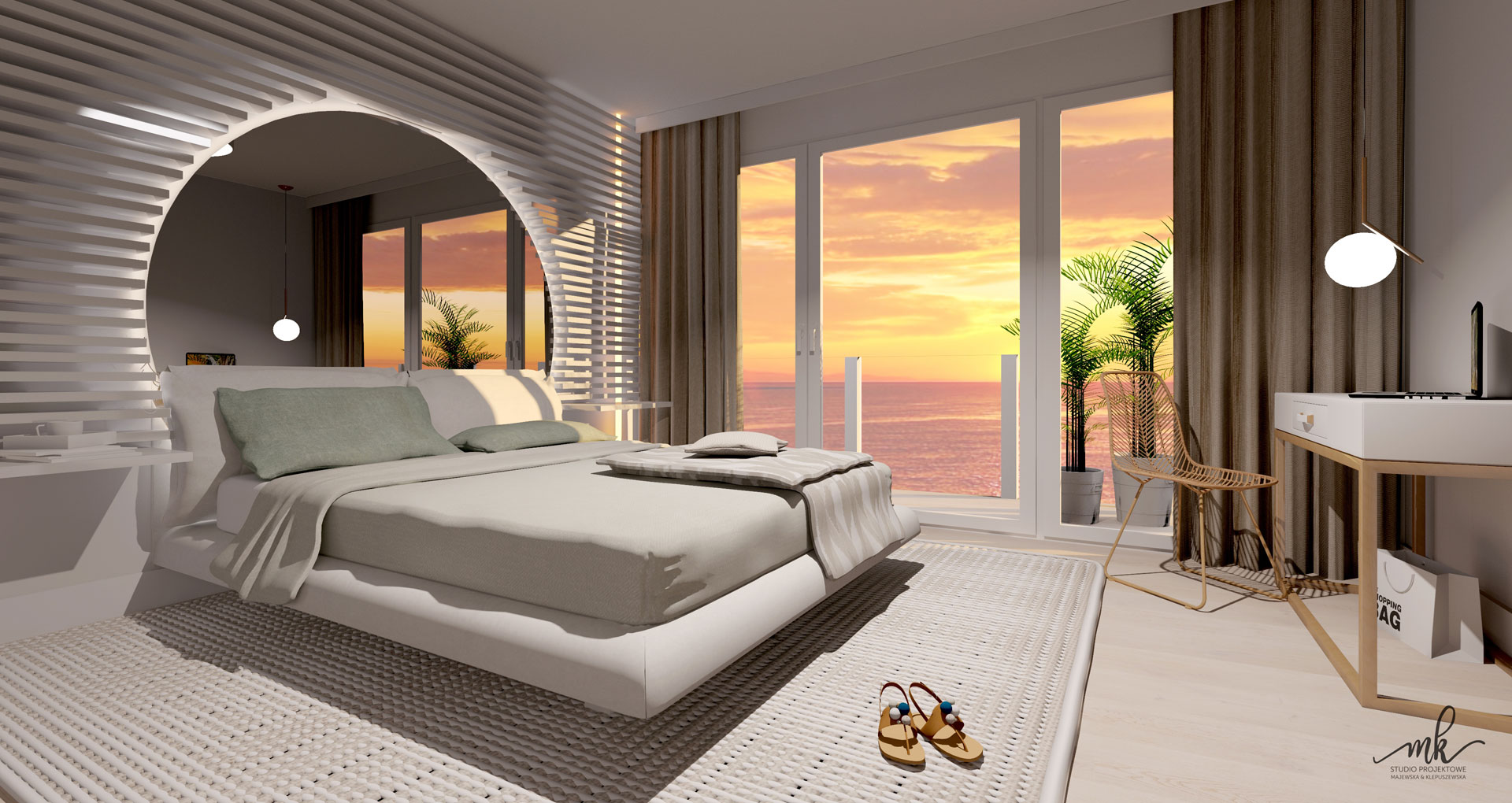 Ustronie ApartmentsYour place on earth
Ustronie ApartmentsYour place on earth -
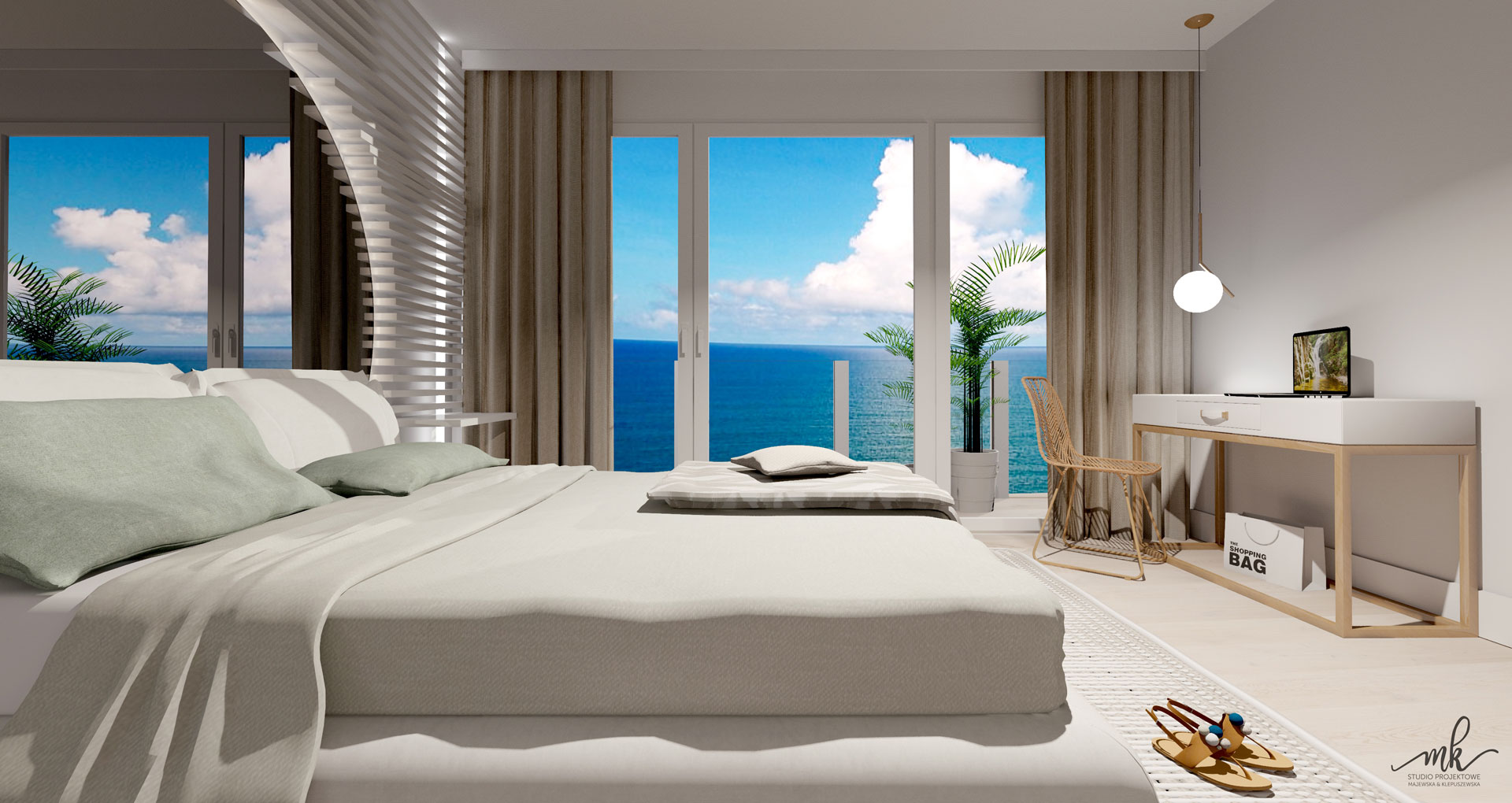 Ustronie ApartmentsYour place on earth
Ustronie ApartmentsYour place on earth -
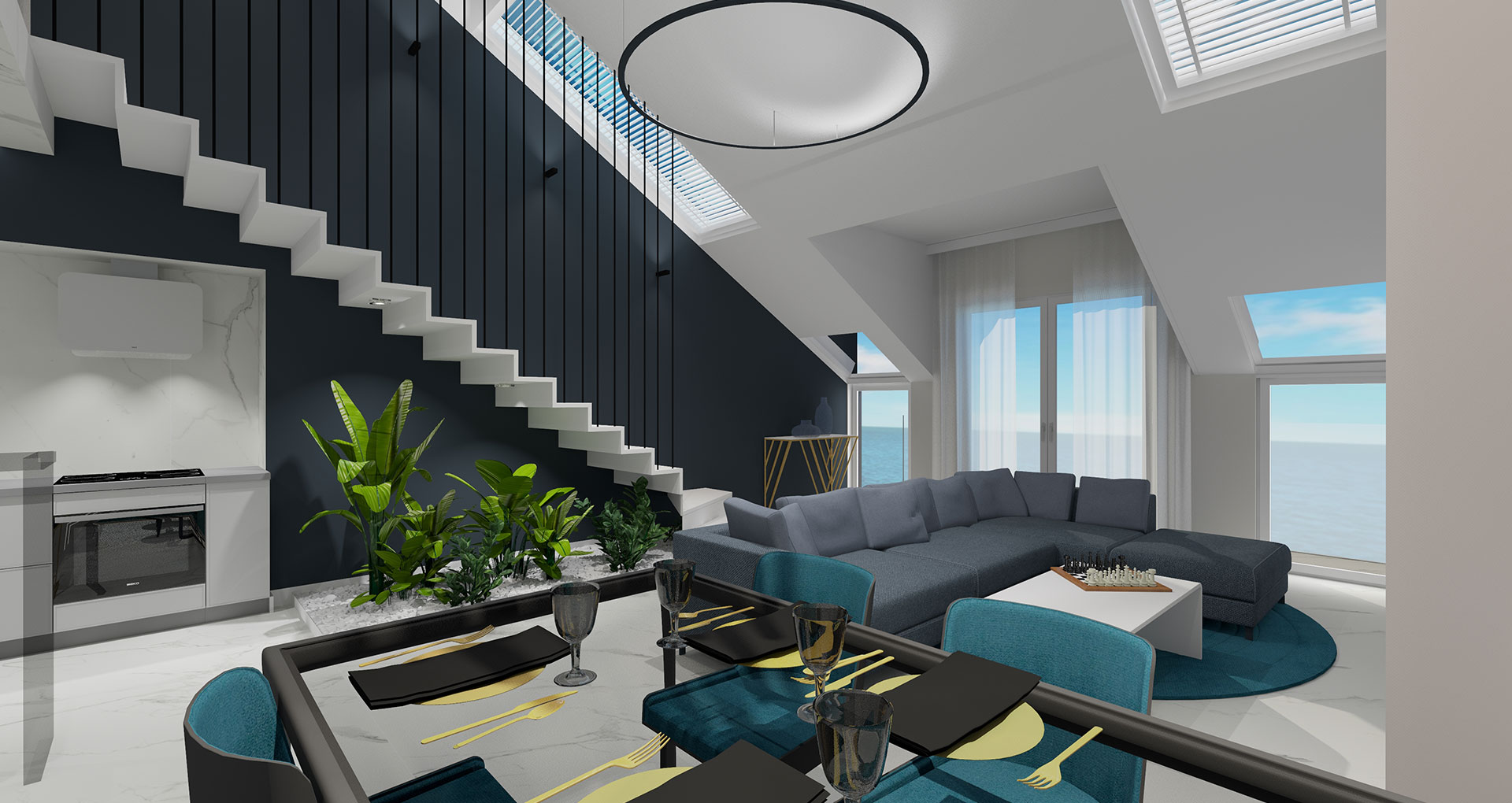 Ustronie ApartmentsYour place on earth
Ustronie ApartmentsYour place on earth -
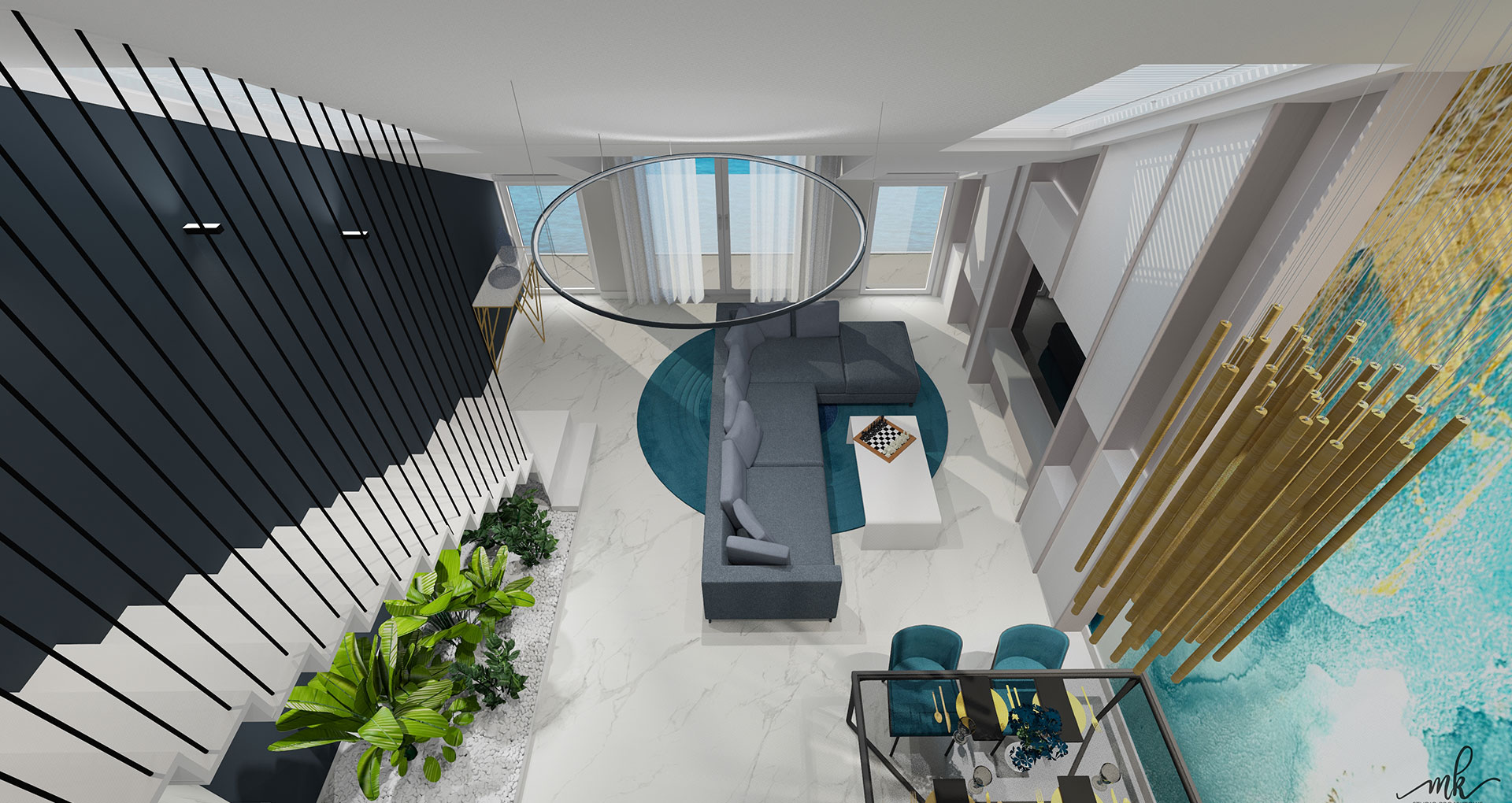 Ustronie ApartmentsYour place on earth
Ustronie ApartmentsYour place on earth -
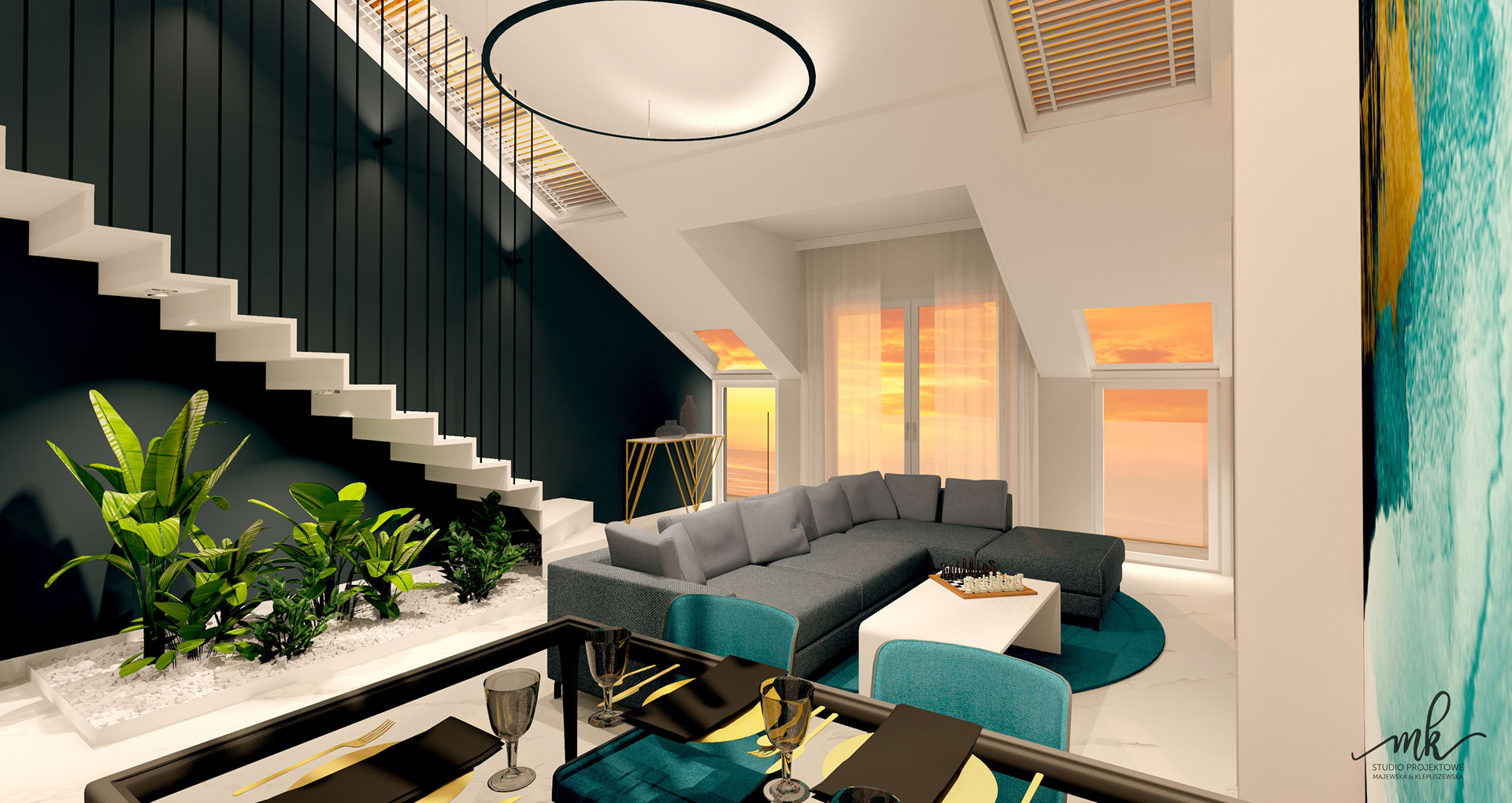 Ustronie ApartmentsYour place on earth
Ustronie ApartmentsYour place on earth
USTRONIE APARTMENTS
We present to you an unique investment project that meets the expectations of the most demanding clients. Here you are: Ustronie Apartments.
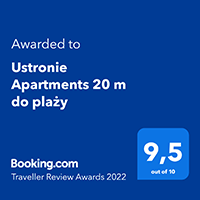
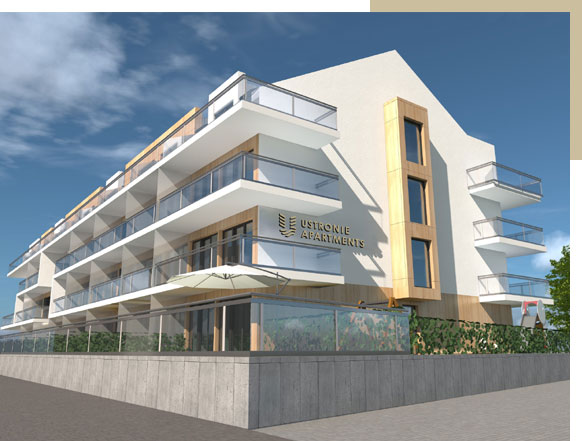
Inspirational boards
Virtual walk
Our services
Breathtaking areas
We design this unique facility for a multi-generational family. This is a project that will delight everyone.
Harmonious and ambitious team
We are a team of experts composed of professionals from the real estate, design and contracting industries.
Original cuisine
The offer includes tasty traditional Polish dishes and Mediterranean cuisine, in order to enjoy a variety of flavours and sensations.
We are here to create a place you dream of
We offer enthralled proximity of the sea, the warmth of sand, a day's journey of the sun in the sky, and at night millions of stars in the dark, blue sky.
Unique arrangements that bring a touch of nature, space and freedom
We create flexible spaces, full of purity and bright light, filled with the softness of exceptional fabrics and the smoothness of glaze.
Friendly creation technology for the loved ones
Everything we design, we create thinking of our loved ones, their desires and expectations.
List of apartments
| Number | Floor | Type | Number of rooms | Space | Available | Plan |
|---|---|---|---|---|---|---|
| 0.1 | Ground floor | Deluxe | 2 | 37,31 m2 | SOLD | View |
| 0.2 | Ground floor | Deluxe | 2 | 37,38 m2 | SOLD | View |
| 0.3 | Ground floor | Komfort | 1 | 27,46 m2 | SOLD | View |
| 0.4 | Ground floor | Deluxe | 2 | 37,37 m2 | SOLD | View |
| 0.5 | Ground floor | Deluxe | 2 | 37,31 m2 | SOLD | View |
| 0.6 | Ground floor | Komfort | 1 | 35,63 m2 | SOLD | View |
| 0.7 | Ground floor | Deluxe | 2 | 37,19 m2 | SOLD | View |
| 0.8 | Ground floor | Deluxe | 2 | 48,66 m2 | SOLD | View |
| 0.9 | Ground floor | Superior | 2 | 53,06 m2 | SOLD | View |
| 0.10 | Ground floor | Komfort | 1 | 35,60 m2 | SOLD | View |
| 0.11 | Ground floor | Deluxe | 2 | 48,67 m2 | SOLD | View |
| 0.12 | Ground floor | Deluxe | 2 | 37,10 m2 | SOLD | View |
| 0.13 | Ground floor | Komfort | 1 | 36,02 m2 | SOLD | View |
| 0.14 | Ground floor | Deluxe | 2 | 37,20 m2 | SOLD | View |
| 0.15 | Ground floor | Deluxe | 2 | 37,28 m2 | SOLD | View |
| 0.16 | Ground floor | Komfort | 1 | 27,55 m2 | SOLD | View |
| 0.17 | Ground floor | Deluxe | 2 | 37,33 m2 | SOLD | View |
| 0.18 | Ground floor | Superior | 2 | 34,34 m2 | SOLD | View |
| 0.19 | Ground floor | Deluxe | 2 | 37,26 m2 | SOLD | View |
| 0.20 | Ground floor | Deluxe | 2 | 47,27 m2 | SOLD | View |
| 0.21 | Ground floor | Deluxe | 2 | 37,28 m2 | SOLD | View |
| 0.22 | Ground floor | Komfort | 1 | 34,66 m2 | SOLD | View |
| 0.23 | Ground floor | Komfort | 1 | 27,20 m2 | SOLD | View |
| 0.24 | Ground floor | Deluxe | 2 | 37,31 m2 | SOLD | View |
| 0.25 | Ground floor | Deluxe | 2 | 47,28 m2 | SOLD | View |
| 1.1 | 1 | Deluxe | 2 | 37,30 m2 | SOLD | View |
| 1.2 | 1 | Deluxe | 2 | 37,38 m2 | SOLD | View |
| 1.3 | 1 | Komfort | 1 | 27,46 m2 | SOLD | View |
| 1.4 | 1 | Deluxe | 2 | 37,37 m2 | SOLD | View |
| 1.5 | 1 | Deluxe | 2 | 37,31 m2 | SOLD | View |
| 1.6 | 1 | Komfort | 1 | 35,63 m2 | SOLD | View |
| 1.7 | 1 | Deluxe | 2 | 37,19 m2 | SOLD | View |
| 1.8 | 1 | Deluxe | 2 | 48,66 m2 | SOLD | View |
| 1.9 | 1 | Superior | 3 | 74,96 m2 | SOLD | View |
| 1.10 | 1 | Komfort | 1 | 35,62 m2 | SOLD | View |
| 1.11 | 1 | Deluxe | 2 | 48,67 m2 | SOLD | View |
| 1.12 | 1 | Deluxe | 2 | 37,10 m2 | SOLD | View |
| 1.13 | 1 | Komfort | 1 | 36,02 m2 | SOLD | View |
| 1.14 | 1 | Deluxe | 2 | 37,25 m2 | SOLD | View |
| 1.15 | 1 | Deluxe | 2 | 37,68 m2 | SOLD | View |
| 1.16 | 1 | Komfort | 1 | 27,55 m2 | SOLD | View |
| 1.17 | 1 | Deluxe | 2 | 37,33 m2 | SOLD | View |
| 1.18 | 1 | Superior | 2 | 34,34 m2 | SOLD | View |
| 1.19 | 1 | Deluxe | 2 | 37,26 m2 | SOLD | View |
| 1.20 | 1 | Deluxe | 2 | 47,29 m2 | SOLD | View |
| 1.21 | 1 | Deluxe | 2 | 37,28 m2 | SOLD | View |
| 1.22 | 1 | Deluxe | 2 | 46,80 m2 | SOLD | View |
| 1.23 | 1 | Deluxe | 2 | 38,03 m2 | SOLD | View |
| 1.24 | 1 | Komfort | 1 | 27,30 m2 | SOLD | View |
| 1.25 | 1 | Deluxe | 2 | 37,31 m2 | SOLD | View |
| 1.26 | 1 | Deluxe | 2 | 47,28 m2 | SOLD | View |
| 2.1 | 2 | Deluxe | 2 | 37,30 m2 | SOLD | View |
| 2.2 | 2 | Deluxe | 2 | 37,38 m2 | SOLD | View |
| 2.3 | 2 | Komfort | 1 | 27,46 m2 | SOLD | View |
| 2.4 | 2 | Deluxe | 2 | 37,37 m2 | SOLD | View |
| 2.5 | 2 | Deluxe | 2 | 37,31 m2 | SOLD | View |
| 2.6 | 2 | Komfort | 1 | 35,63 m2 | SOLD | View |
| 2.7 | 2 | Deluxe | 2 | 37,19 m2 | SOLD | View |
| 2.8 | 2 | Deluxe | 2 | 48,66 m2 | SOLD | View |
| 2.9 | 2 | Superior | 3 | 74,96 m2 | SOLD | View |
| 2.10 | 2 | Komfort | 1 | 35,62 m2 | SOLD | View |
| 2.11 | 2 | Deluxe | 2 | 48,67 m2 | SOLD | View |
| 2.12 | 2 | Deluxe | 2 | 37,10 m2 | SOLD | View |
| 2.13 | 2 | Komfort | 1 | 36,02 m2 | SOLD | View |
| 2.14 | 2 | Deluxe | 2 | 37,25 m2 | SOLD | View |
| 2.15 | 2 | Deluxe | 2 | 37,32 m2 | SOLD | View |
| 2.16 | 2 | Komfort | 1 | 27,55 m2 | SOLD | View |
| 2.17 | 2 | Deluxe | 2 | 37,33 m2 | SOLD | View |
| 2.18 | 2 | Superior | 2 | 34,34 m2 | SOLD | View |
| 2.19 | 2 | Deluxe | 2 | 37,26 m2 | SOLD | View |
| 2.20 | 2 | Deluxe | 2 | 47,26 m2 | SOLD | View |
| 2.21 | 2 | Deluxe | 2 | 37,28 m2 | SOLD | View |
| 2.22 | 2 | Deluxe | 2 | 46,81 m2 | SOLD | View |
| 2.23 | 2 | Deluxe | 2 | 38,08 m2 | SOLD | View |
| 2.24 | 2 | Komfort | 1 | 27,30 m2 | SOLD | View |
| 2.25 | 2 | Deluxe | 2 | 37,31 m2 | SOLD | View |
| 2.26 | 2 | Deluxe | 2 | 47,28 m2 | SOLD | View |
| 3.1 | 3 | Deluxe | 2 | 36,83 m2 | SOLD | View |
| 3.2 | 3 | Superior suite | 1 | 58,80 m2 | RESERVATION | View |
| 3.3 | 3 | Superior suite | 1 | 42,35 m2 | RESERVATION | View |
| 3.4 | 3 | Superior suite | 1 | 60,03 m2 | yes | View |
| 3.5 | 3 | Superior suite | 1 | 59,15 m2 | yes | View |
| 3.6 | 3 | Superior suite | 1 | 49,78 m2 | YES | View |
| 3.7 | 3 | Superior suite | 1 | 63,94 m2 | YES | View |
| 3.8 | 3 | Superior suite | 1 | 62,20 m2 | SOLD | View |
| 3.9 | 3 | Platinum | 3 | 74,83 m2 | SOLD | View |
| 3.10 | 3 | Superior suite | 1 | 55,20 m2 | SOLD | View |
| 3.11 | 3 | Superior suite | 1 | 76,99 m2 | GUARANTEED RESERVATION |
View |
| 3.12 | 3 | Superior suite | 1 | 72,56 m2 | SOLD | View |
| 3.13 | 3 | Superior suite | 1 | 50,57 m2 | GUARANTEED RESERVATION |
View |
| 3.14 | 3 | Superior suite | 1 | 58,85 m2 | SOLD | View |
| 3.15 | 3 | Superior suite | 1 | 61,14 m2 | SOLD | View |
| 3.16 | 3 | Superior suite | 1 | 43,83 m2 | SOLD | View |
| 3.17 | 3 | Superior suite | 1 | 58,19 m2 | YES | View |
| 3.18 | 3 | Superior | 2 | 34,34 m2 | SOLD | View |
| 3.19 | 3 | Deluxe | 2 | 37,03 m2 | SOLD | View |
| 3.20 | 3 | Deluxe | 2 | 46,76 m2 | SOLD | View |
| 3.21 | 3 | Deluxe | 2 | 38,66 m2 | SOLD | View |
| 3.22 | 3 | Deluxe | 2 | 46,82 m2 | SOLD | View |
| 3.23 | 3 | Deluxe | 2 | 37,04 m2 | SOLD | View |
| 3.24 | 3 | Komfort | 1 | 27,30 m2 | SOLD | View |
| 3.25 | 3 | Deluxe | 2 | 38,66 m2 | SOLD | View |
| 3.26 | 3 | Deluxe | 2 | 46,91 m2 | SOLD | View |


